It was around 3 by the time we got back to the car. Driving back towards the middle of Staten Island, it was 3:30 by the time we rolled down residential streets near the farm colony. With the worry of running out of time to get to another engagement by 7 o'clock, the two types of streets surrounding my target each emanated stress in their own way.
On two sides it was a busy arterial road, where everyone wanted to be right on your backside or wanted to pull out with insufficient space if you didn't brake. This required a level of attention which wasn't the best for trying to keep one eye on the roadside fence and also determining what was up with the buildings in the woods. The other driving option was residential roads built long ago, evidenced by the tight space between parked cars, curbs and intersections. It was hard to maneuvre the car on these roads and it was hard to imagine there wouldn't be eyes watching if I decided to park the car.
Eventually annoying myself with driving around and not getting anything done, I picked a good enough spot and went about utilizing my small window of time.
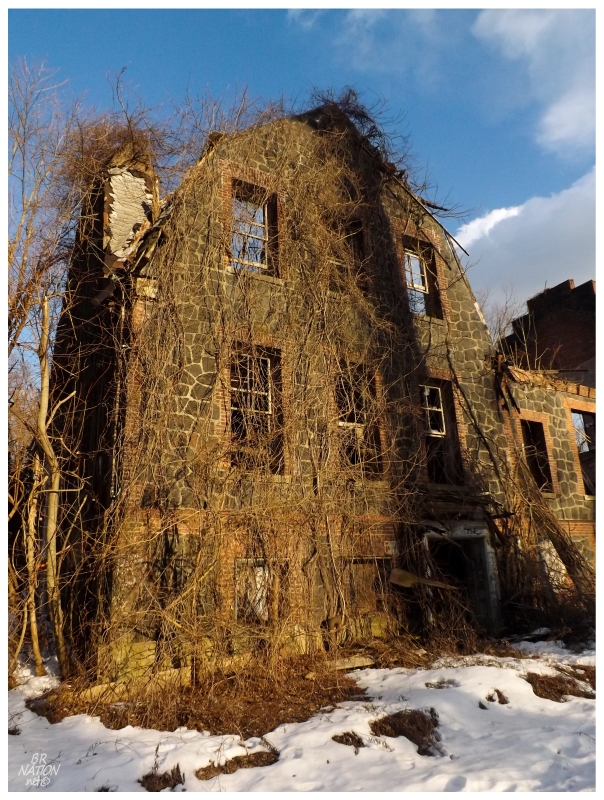
I could see the ruins looming from the neighbourhood and parts of the arterial road, but I would only catch glimpses, then need to go back to paying attention to the cars and curves around me. Randomly diving into the thick woods on foot, I fought my way through vines and knee-deep snow, although now I couldn't see any buildings.
Pushing through this snowy hindrance, trying to swing my leg up, out and over with each step forward, I looked up to see a random dude, seemingly confused with my frantic pace. We'd exchanged head nods and go our separate ways. I continued in the direction of the buildings.
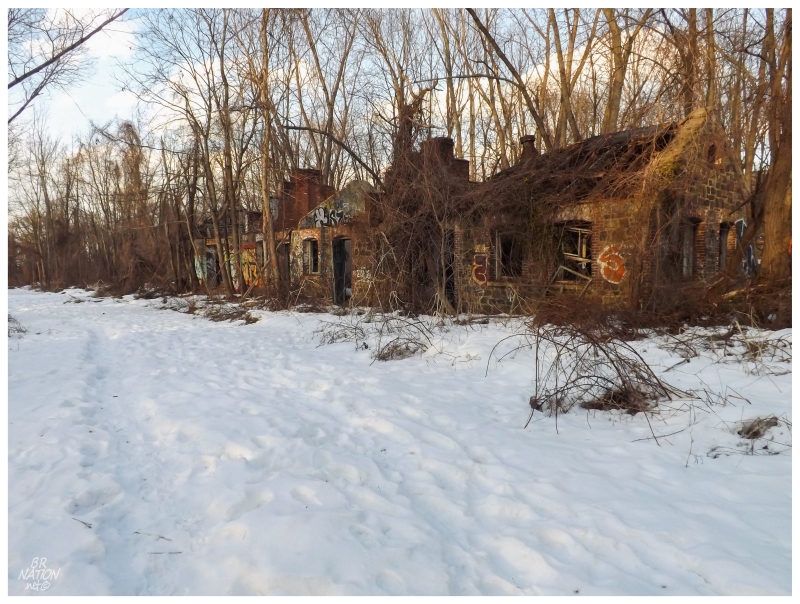
Printing, Tinsmith and Plumbing Shop Building.
Once I fought my way through the snowy marsh and another section of vines and picker bushes, I flopped out onto a snowy roadway with buildings up ahead. Looking at a map now, I might have taken one of the longer routes through the woods.
Anyway, my entrance took about 10 minutes to walk from the car to here. This means I had about 50 minutes before I'd have to get going and hope for minimal traffic out to Long Island. Noted.

Dormitory #3 & 4. 1940s. Courtesy of NYC Municipal Archives Online Gallery.
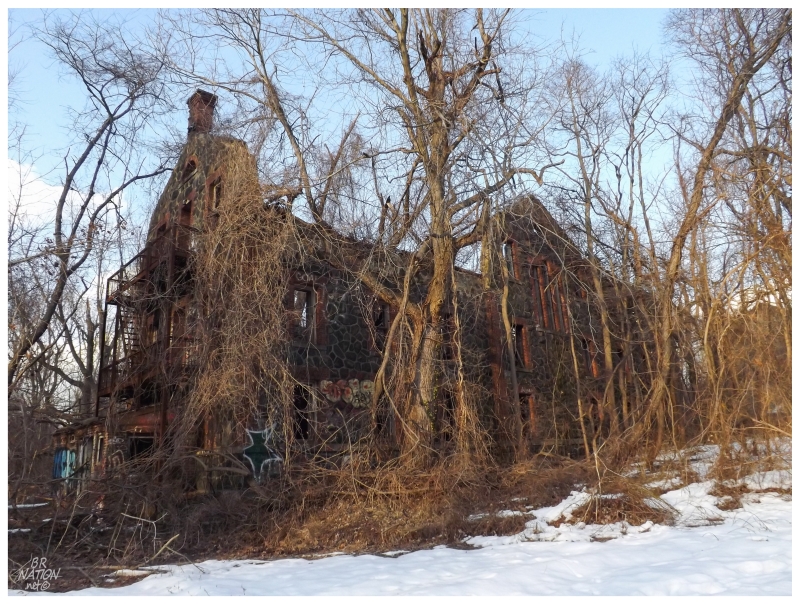
Dormitory for Male Help.
At the end of the 17th century, the poor, mentally-ill, petty criminal, alcoholic and the elderly were being kept in individual boarding houses, group boarding houses or under care of the church. Public opinion started to call on the government that taxes and funds should be given to the state or city, so that the care of these people be a government worry, not a religious worry.
American governments started to purchase and develop poorhouses through the 18th century. New York City built several buildings in 1735 where their City Hall stands today, then built a much larger almshouse in 1796, upon the adjacent lot where their Tweed Courthouse now stands (across the street from the Woolworth Building, one block from the World Trade Center).
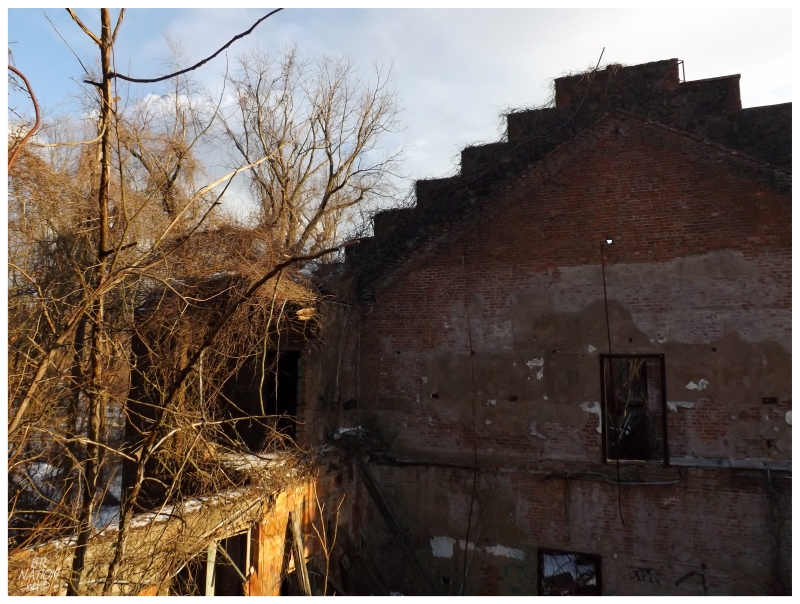
On Staten Island, then Richmond County, a small farmhouse and plot of land was purchased for a poor farm in 1803. These services of Richmond County would greatly expand in the 1820s and 1830s, with the purchase of Stephen Martino's 91 acre farm (about 1/10th the size of Detroit's Belle Isle, about 6x the size of Liberty Island). The Martino farm included several outbuildings and an existing farmhouse, to which a two-story building of sleeping quarters was immediately added, creating the Richmond County Poor Farm on January 1, 1830.
The poor farm would add a cholera hospital in 1832 and housing for the insane in 1837, painting a picture of a campus with people separated by the reason they found themselves here, instead of the large catchall buildings of New York City. Stephen Martino's farm now had various types of people working the expansive grounds for vegetables in exchange for room & board.
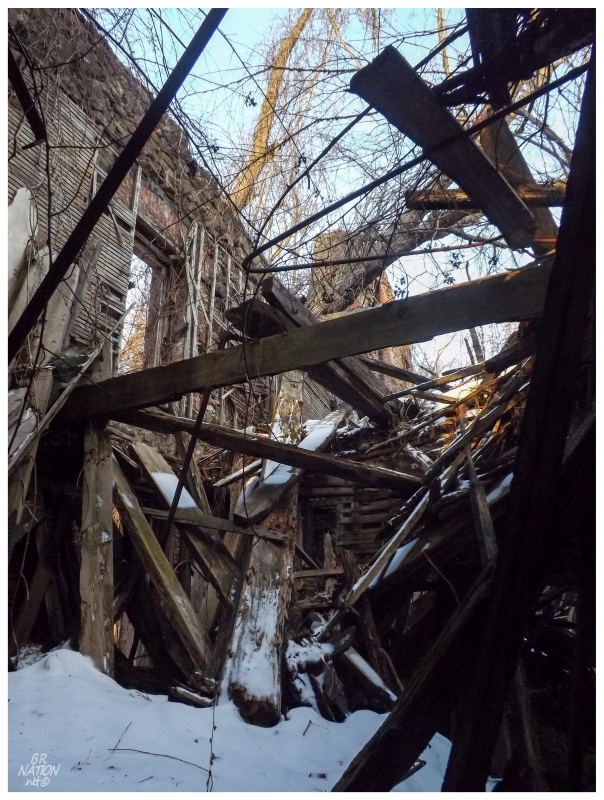
These new buildings added to Martino's farm weren't constructed in the style of typical mental health buildings, but rather, they were built like other buildings in rural Staten Island at the time. Two-stories high with gambrel roofs, both the cholera hospital and/or the insane housing could have been plucked off the campus and smoothly fit anywhere else on the island.
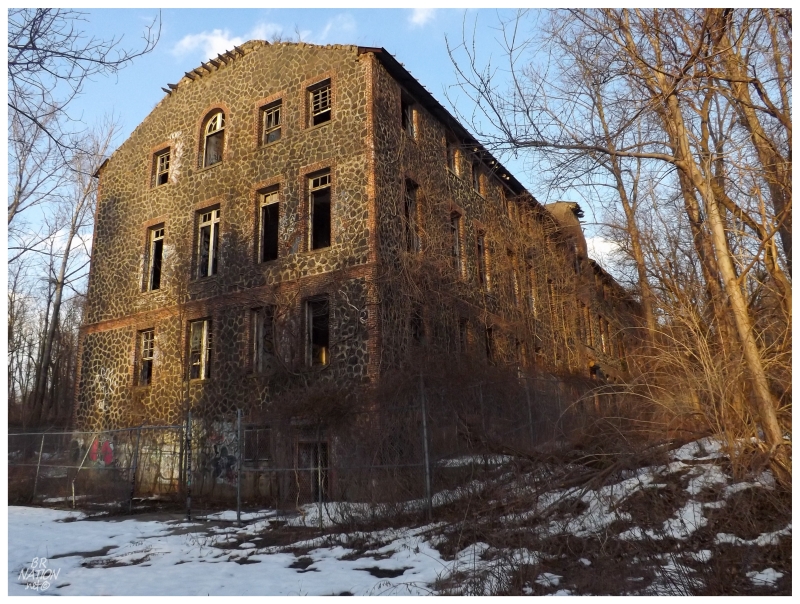
Dining Hall & Kitchen Building, const. 1914.
In 1898, the City of New York consolidated the nearby boroughs into a greater city. This meant the Richmond County Poor Farm now came under the direction of the New York City Department of Public Charities. This government entity sought to separate people based on need throughout the system - something they could do now that they were in charge of various campuses here on Staten Island, on Blackwell's Island (Roosevelt Island) and in Brooklyn. The poor farm lost its ill residents and elderly residents, while all of the able-bodied people and epileptics were brought to Staten Island from Brooklyn & Roosevelt Island.
The name also changed to the New York City Farm Colony in 1902.
The Department of Public Charities would assess the property and find it to be "sixteen buildings in all...they are scattered, no two being on the same line. They are old, all of them dating back to 1829" - they mustn't have noticed the fact that some were built in the 1830s - "when they were farmhouses, additions to which have been made without any pretensions to architecture or comfort..."
The Department would build Dormitory 1 & 2 to house all of the new patients, constructing the building of on-site fieldstone and designing it to match the existing buildings from the 1830s (which themselves represented buildings from agricultural homesteads built during the Colonial period).
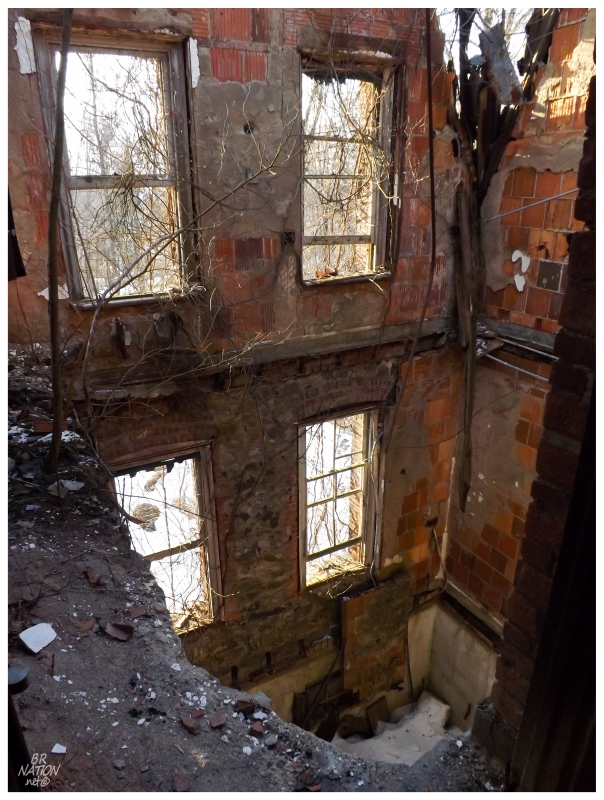
Dormitory 1 & 2 was designed by the architectural firm of Renwick, Aspinwall & Owen, but the Department of Public Charity's official architect would change often. Dormitory 3 & 4 and the Dormitory for Male Help were designed by William Flanigan between 1904 and 1907, then Raymond F. Almirall would design Dormitory 5 & 6 to stylistically match Flanigan's Dorm 3 & 4 in 1910, then the Large Kitchen And Dining Building and Laundry Building were designed by Frank H. Quimby in 1912.
Almirall also designed the intriguing, stylistically similar "Insane Pavilion", which I strangely didn't pay much attention to in person. As I'd later learn, it was overtaken and incorporated into the bland, institutional construction of the 1930s Nurses' Residence, hence, that's why I never noticed it.
In addition to the Nurses' Residence, four additional buildings were added in 1934. Dormitories A through D, built with a passing nod to the existing architecture of the campus but without gambrel roofs, they mostly sit in that square architecture of 1930's mental health institutions.
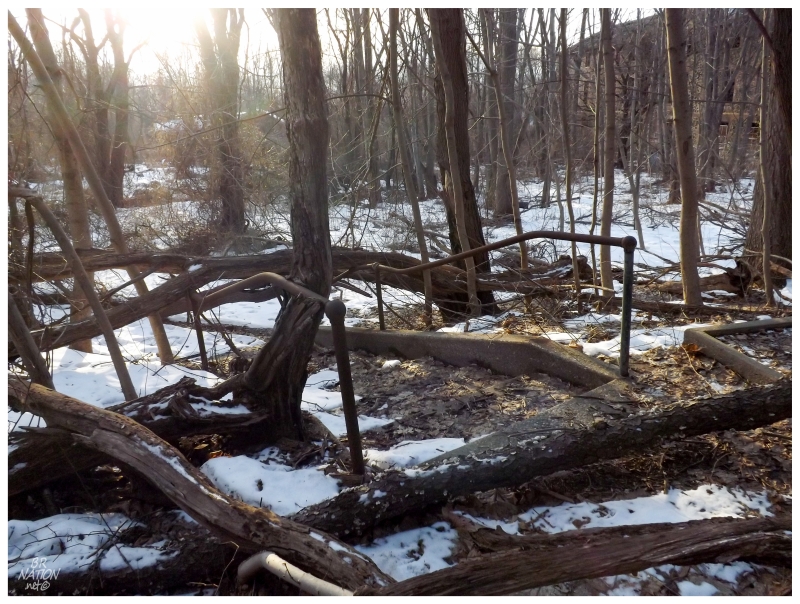
Cut down a large tree or do the kink rail switch?
The four new dormitories would push the capacity of the campus to approximately 2000 people, even though it was usually around 1500 to 1700.
The New York Farm Colony would continue to operate until 1975, at which point the remaining patients were moved to Bird S. Coler Hospital on Roosevelt Island or Seaview Hospital on Staten Island.
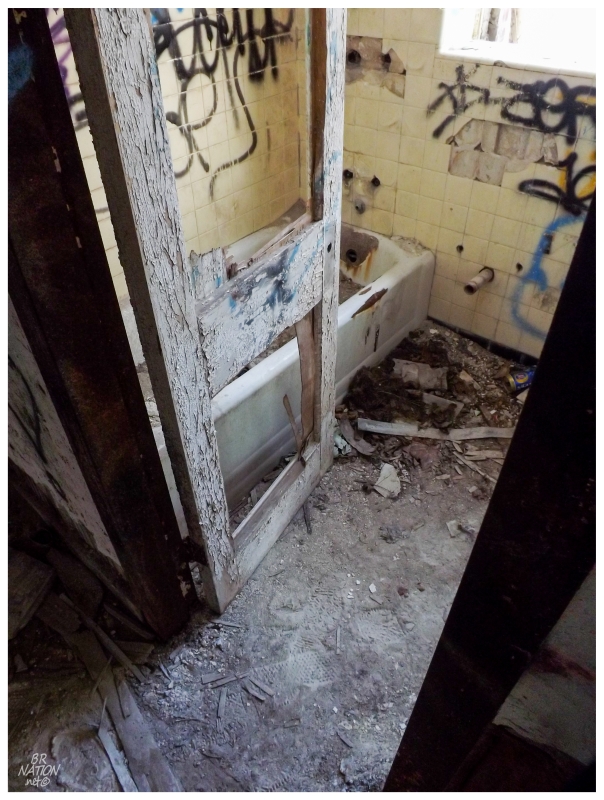
As for me on this day in 2014, I quickly made for the first building I saw, halting in my tracks at the sight of a guy and his lady coming out of nowhere. Even though I was tight for time, I thought they might want to exchange plesantries, but I don't think they even said hello - the coldness of the big city I suppose. They were dressed scruffily as well, so I shielded my camera and eyed them suspiciously, maybe not giving off the best vibe myself.
The first building was Dormitory A, where I found the typical small rooms and tubs of any other institution. I then moved down the hallway and found a whole section wiped away from me, myself standing on the edge looking out at the walls of the missing southwest wing of this I-shaped building.
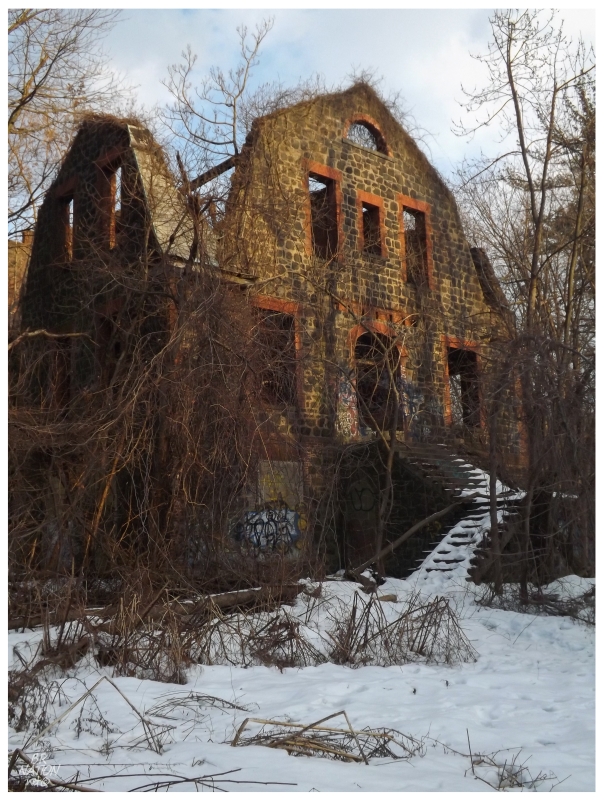
Dormitory #1 & 2, the oldest building standing.
I'd speed walk into the Nurses' Pavilion from there, entering the relatively boring looking building because it looked like the most stable of the bunch. The shots I would get from the second floor still couldn't penetrate the overgrowth very well, so back onto the road towards the Laundry and Industrial Building, through the Dining Hall and Kitchen Building, then over to the Dormitory for Male Help briefly as well, before ending up at Dormitory 1 & 2.
You could see the buildings as you walked (or speed walked) along the road, but not well enough for pictures. This means in seeing them, I'd stand at forks or three-way intersections in the road, putting pressure on my brain to make a quick decision on which way to go with limited time.
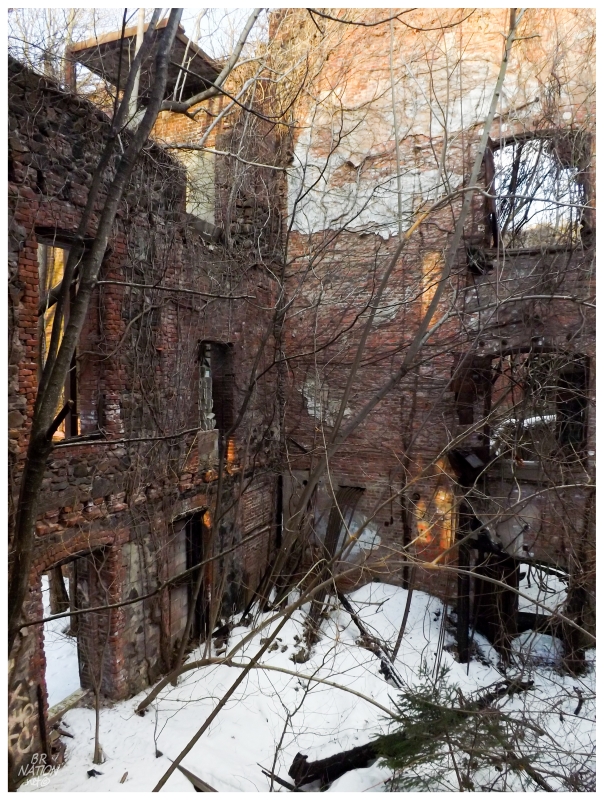
Inside of Dormitory 1 & 2
The gambrel roof outline, fieldstone & red brick of Dormitory 1 & 2; along with the slippery, yet sizable stairs flowing out from the front entrance, showed me that all of this hurrying would pay off. Even while on the ever-ticking clock, I stood here for a second and took this all in, that sweet glow of a February day's last light upon leafless trees and stunning ruins.
Carefully following those footsteps who came before me upon the icy staircase, I found that there wasn't much left to Dormitory 1 & 2.
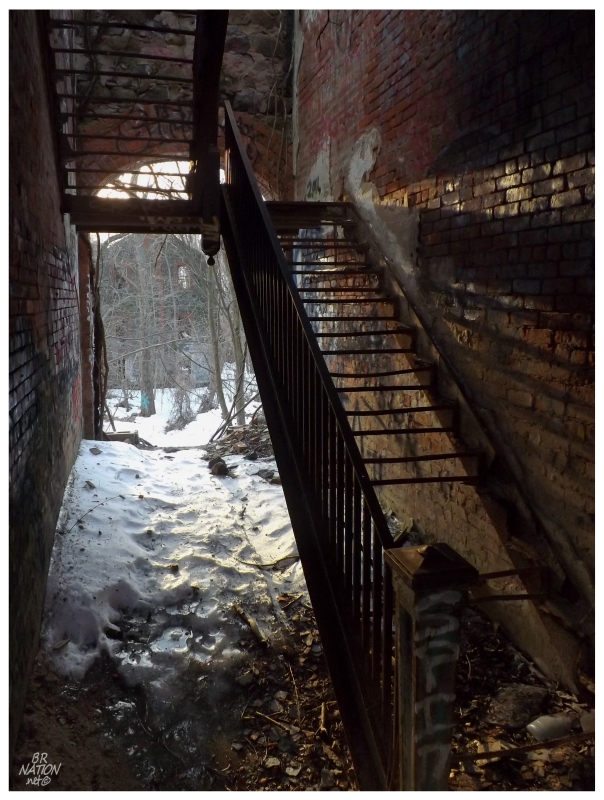
The current plan for this site was only introduced in October of 2013, where an investment of $91.7 million will turn this property into a senior-living complex with publicly-accessible walking trails, an outdoor theater, a central green space and many more impressive things are promised. The plan gets my approval in that they say they'll renovate 5 of the buildings and keep a 6th in ruin as a greenhouse and garden (this is in addition to building an additional 30 "period-inspired carriage houses").
The announcement states that they will be working with the Staten Island Landmarks Preservation Commission on the project; so here's hoping that at least one of the oldest dormitories is renovated, or kept in ruin at the very least.
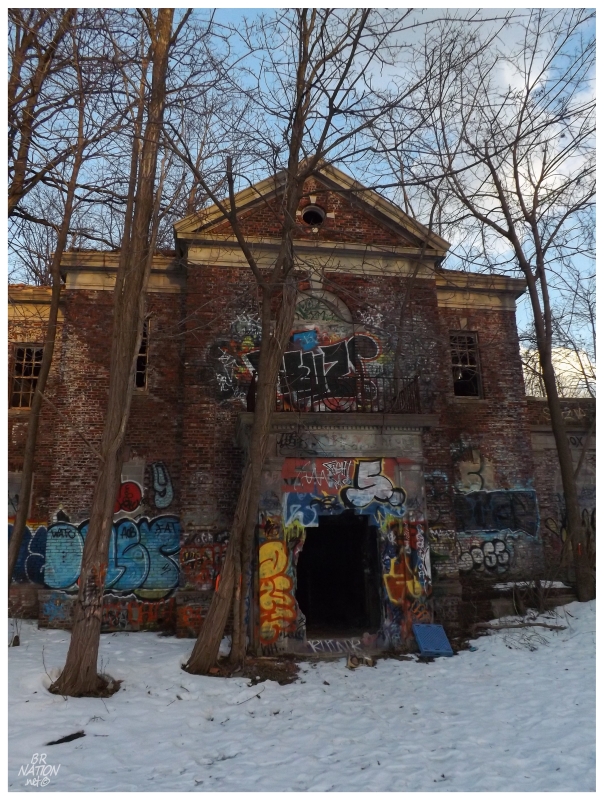
Dormitory D, const. c.1930.
Leaving Dormitory 1 & 2 and walking back towards the car, there's a long road which cuts across the property from east to west, originally providing access to the Dormitory A - D buildings from Brielle Avenue.
I was tight for time and already factoring in a rare bit of speeding to get to where we were going tonight, but I thought this road made the most sense. Walking this way would let me see Dormitories B, C & D at least from the road, and get me closer to the car & maybe even spit me out onto Brielle Avenue where I could make my way back much faster than fighting my way through the woods again.
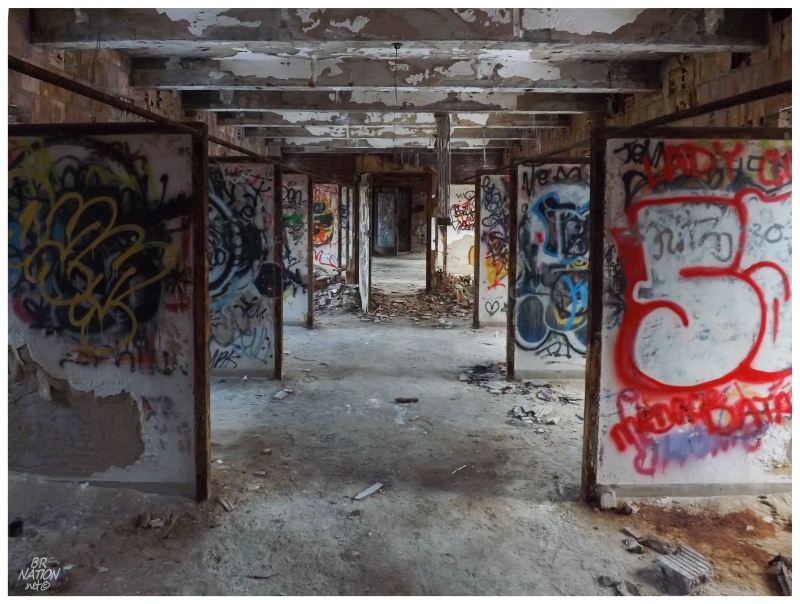
Inside of Dormitory D.
After racing around Dormitory D in ever-darkening light, I found the eastern exit and studied the fence before me on Brielle. I thought I saw a weakness, but as I walked towards the road during a brief break in the near-constant traffic, my eyes had apparently deceived me, leaving me to stand there behind this fence, as car after car drove by and saw me paused there like a confused dog.
I retreated back up the main road, diving into the woods quickly, instead of returning all the way across the property. Fighting through thicker picker bushes, downed trees and small hills, I ripped my clothes slightly as I tried to get back to the car asap.
Returning with an acceptable amount of time, we still needed to get going.
Continue east to Long Island...