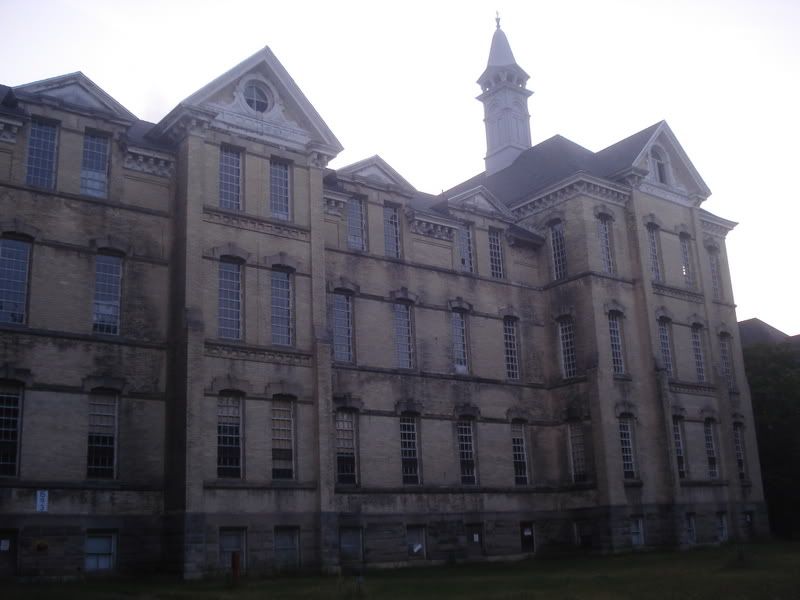
Traverse City State Hospital.
Traverse City, Michigan.
Summer 2007.

Thomas Story Kirkbride came up with the Kirkbride plan in the last half of the 19th century. The Kirkbride plan was focused on moral treatment. It included building large, symmetric buildings in echelon to promote open-air and sunlight.
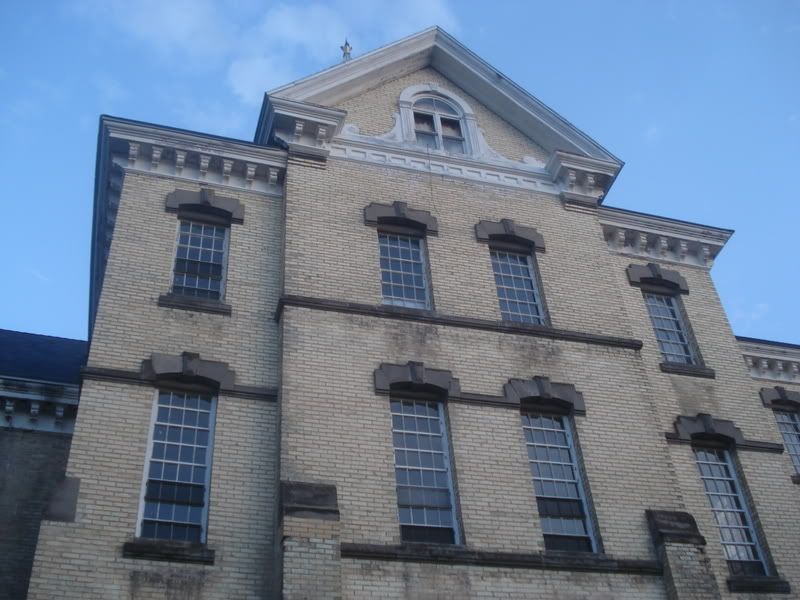
There was a Kirkbride There was an asylum very similar to a Kirkbride in London, Ontario, but it has long since been demolished. I remember Kayla's friend telling me about hanging out there when she was growing up.
I was insanely jealous. I can only imagine how ridiculous the one in London must have been.
In terms of Michigan, the first Kirkbride was built in Kalamazoo in 1858 (demolished 1971) & the second in Pontiac in 1878 (demolished 2000). These two Kirkbrides quickly filled up and Michigan found a need for a third. The State of Michigan considered many locations, but eventually chose Traverse City.
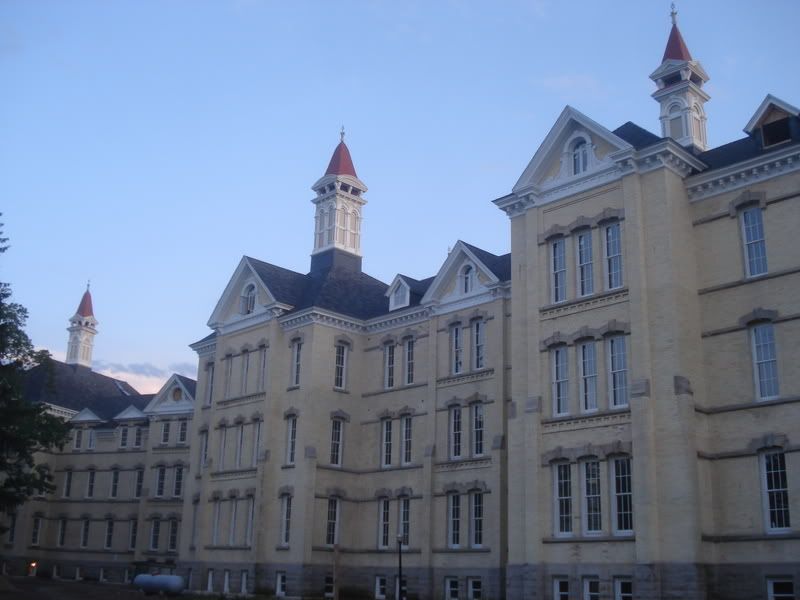
The location was selected and Northern Michigan Asylum opened in 1885. The first building built was a massive Kirkbride, known as building 50. (Seen in the first 3 pictures)
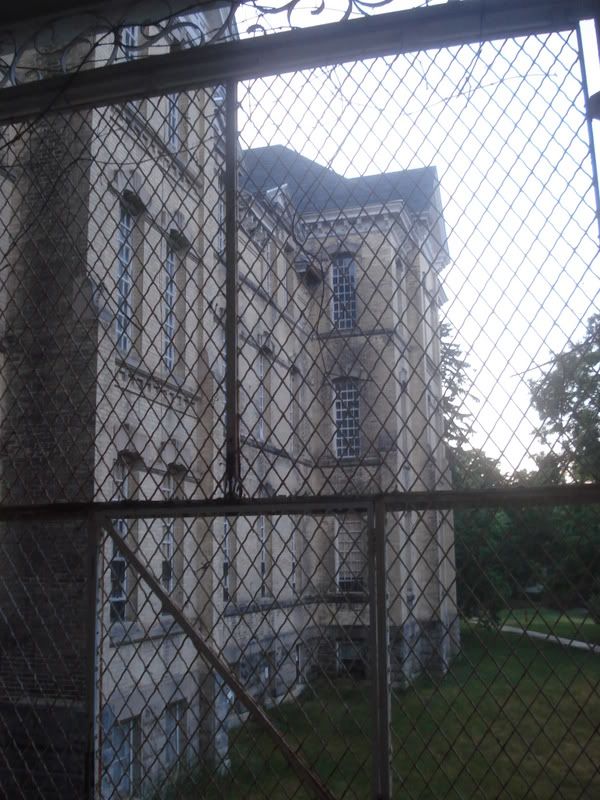
It was only a couple of years until building 50 was completely filled. At this time, Kirkbride buildings were starting to fall out of favour with mental institutions and cottage like buildings were built to house the overflow of patients.
The area began to decline in the 1950s, until its eventual closure in 1989. The State of Michigan successfully demolished 4 buildings built in the 1930s; but then preservationists stepped in the way and saved the rest from demolition. The process has been slow, but a portion of building 50 now houses business (including a restaurant) and many other buildings on the property have been re-used in what is known to some as Traverse City's "Central Park."
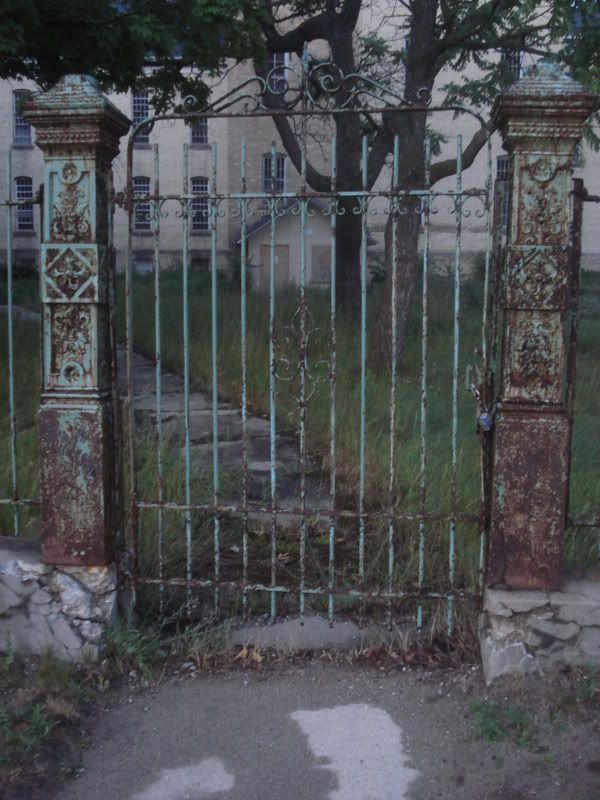
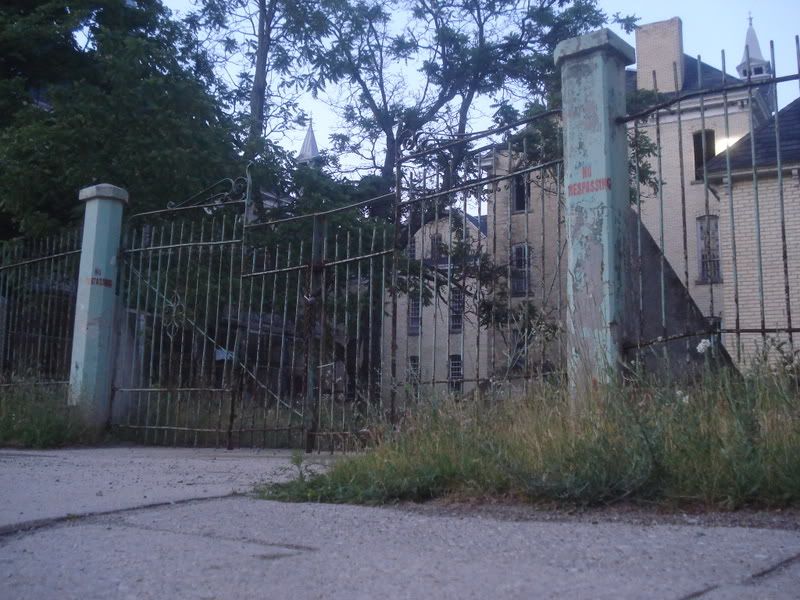
I can see why people enjoy walking around the property so much; the buildings are quite impressive and imposing. Quite a few times that we were on the property, Don and I commented about how crazy this place would have been to explore in the 90s...completely abandoned and overgrown.
The above ornate gate leads to the north courtyard of Building 50. There was an identical gate to the southern courtyard; but it has long since removed and had quite the bustle of people coming and going from the restaurant.
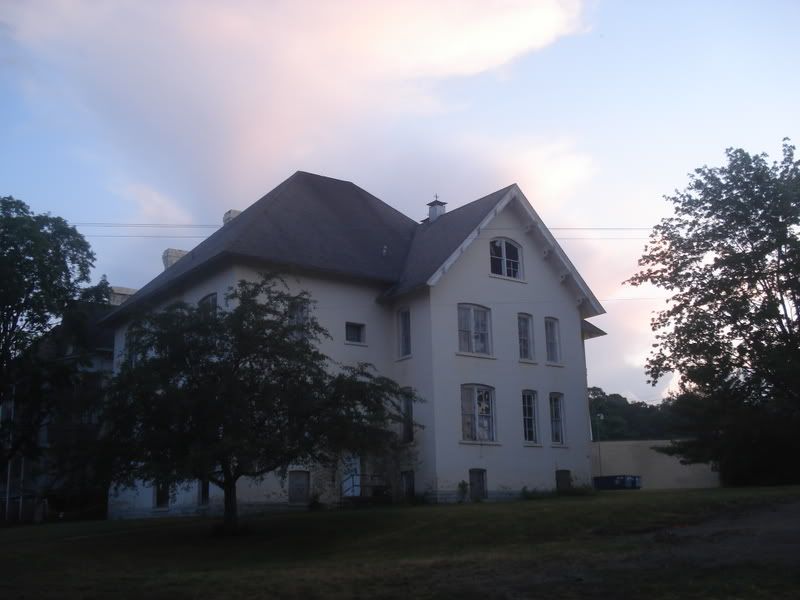
Building 50 is the most striking building of the property; but the other cottages also have their charm.
This is Cottage 40, built 1893. It was labeled a cottage for men and the above shot is from the southern back end of Building 50.
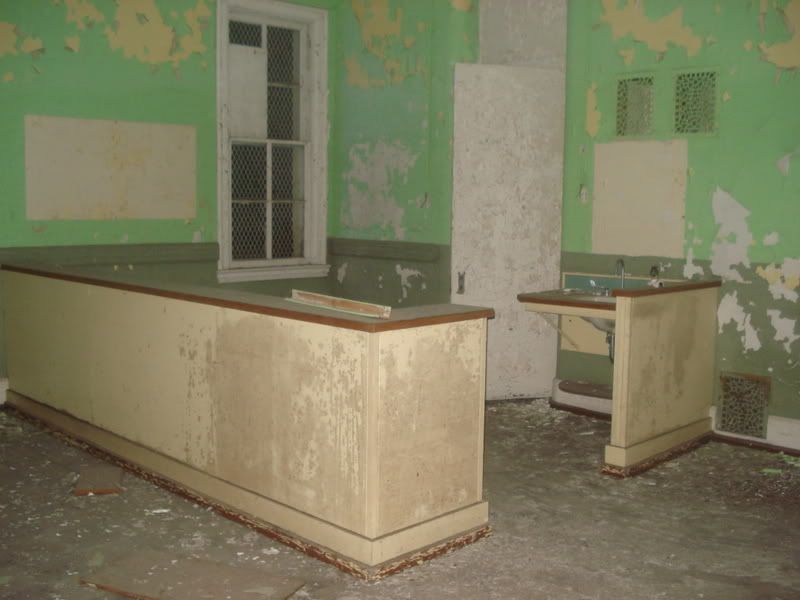
Building 22 was the Men's Dining Building and was constructed between Cottages 28 and 40 in 1915.
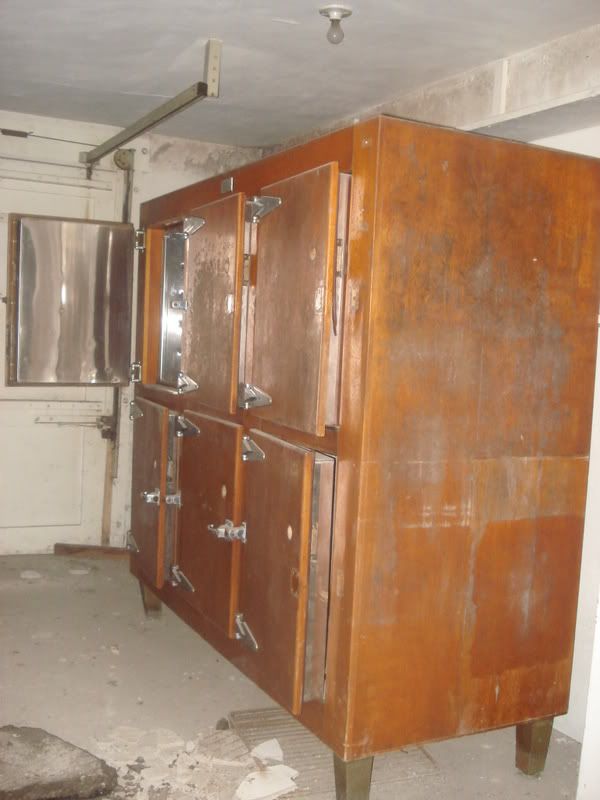
A very old school freezer in a room adjacent the Men's Cafeteria.
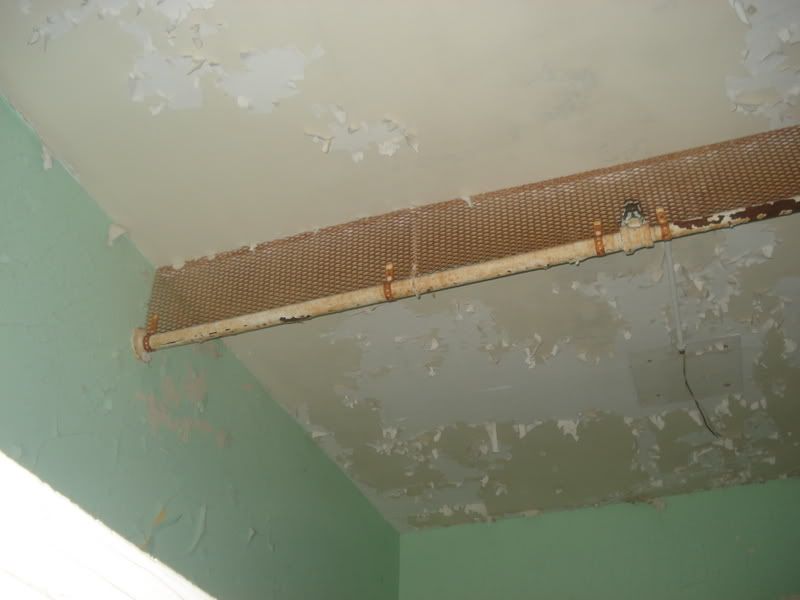
Donnie pointed this one out - were these covers here to prevent people from hanging themselves on the pole?
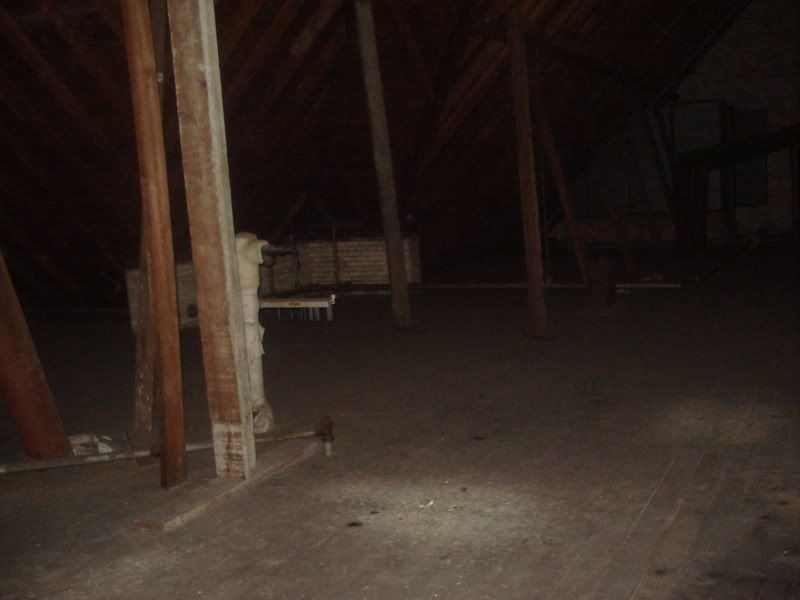
Donnie and I split up for a bit and I headed to the attic. It was a creaky, dusty room with an old wooden floor and barren walls.
Once Donnie got to the roof he questioned me wondering around by myself up there, thinking the room was really creepy.
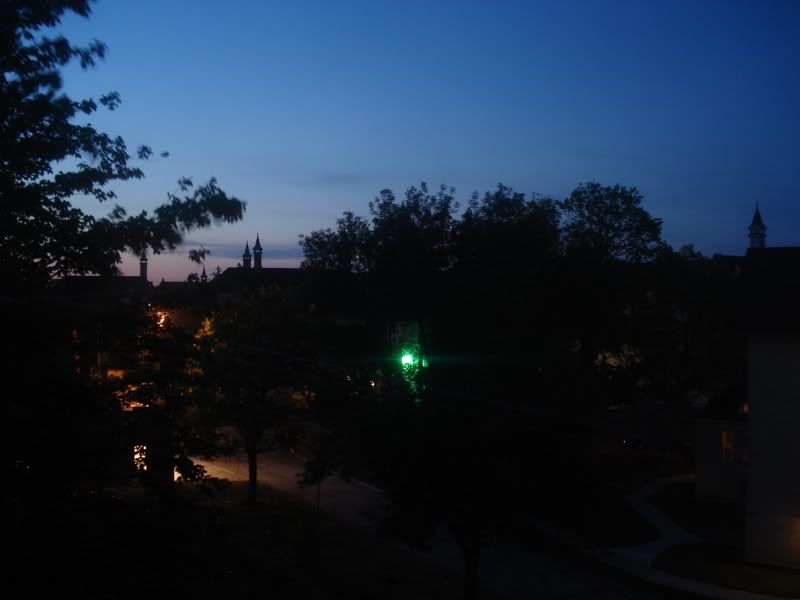
As I was writing this recap, I was disappointed with the pictures and documentary. It doesn't even come close to justice for the place.
This picture attacks some of those injustices; as all of the spires in this picture are from Building 50. It gives you more of an impression of the size of Building 50 alone. (Note: this picture doesn't even show all of the spires.)
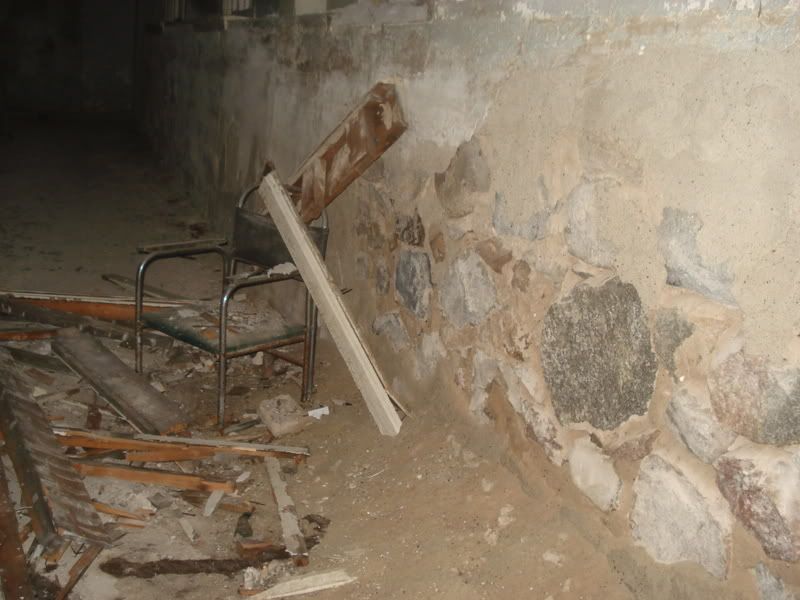
After the attic, we headed all the way down to the basement for some reason.
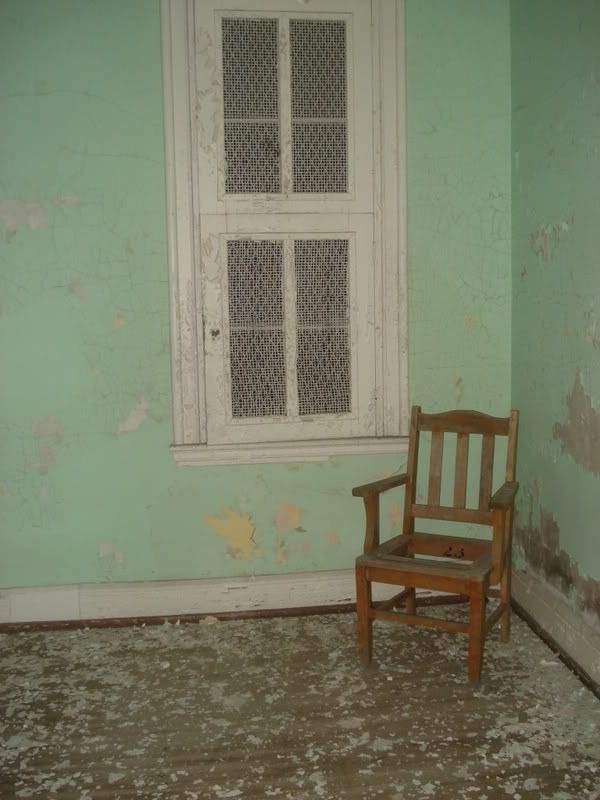
Bored with the gutted interiors, we began wandering the floors for anything...we found this chair.
The interior is boring to the point that this place is one of those buildings more exciting from the exterior.
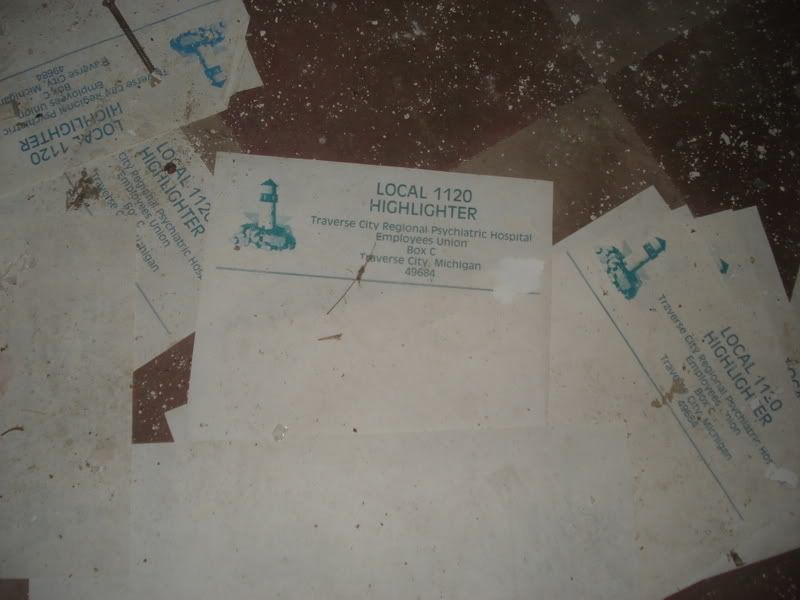
We wandered over to the abandoned portion of Building 50. We entered into a portion that had papers scattered all along the floor.
Hey, it was a start!
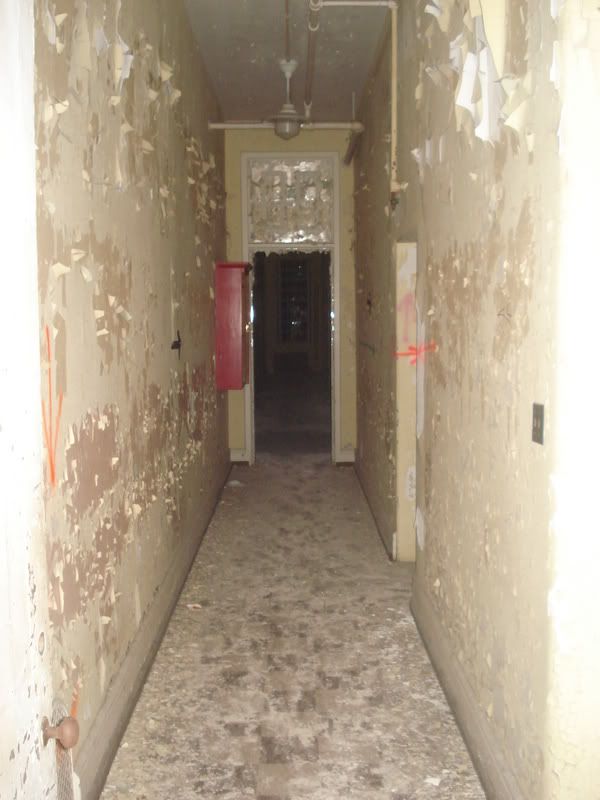
The first room flirted with us. The building continued from there to welcome us with gutted interiors.
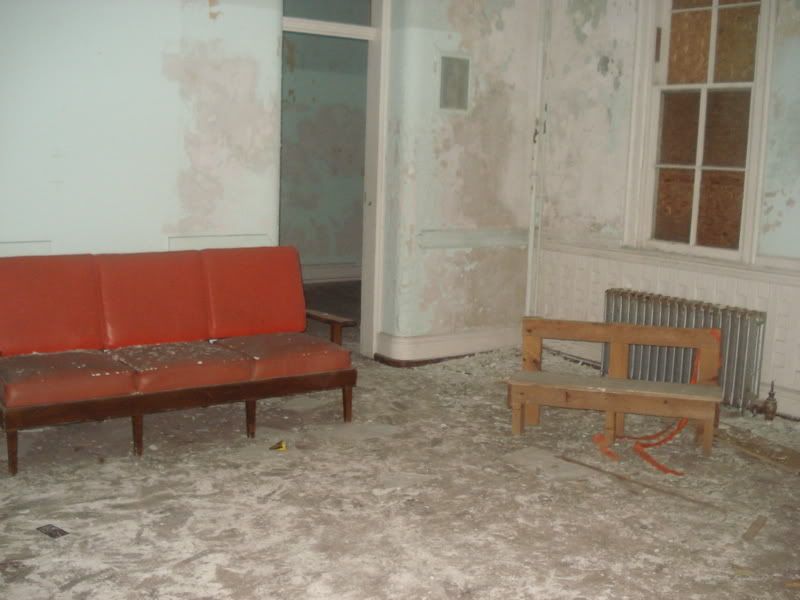
Stray chairs.
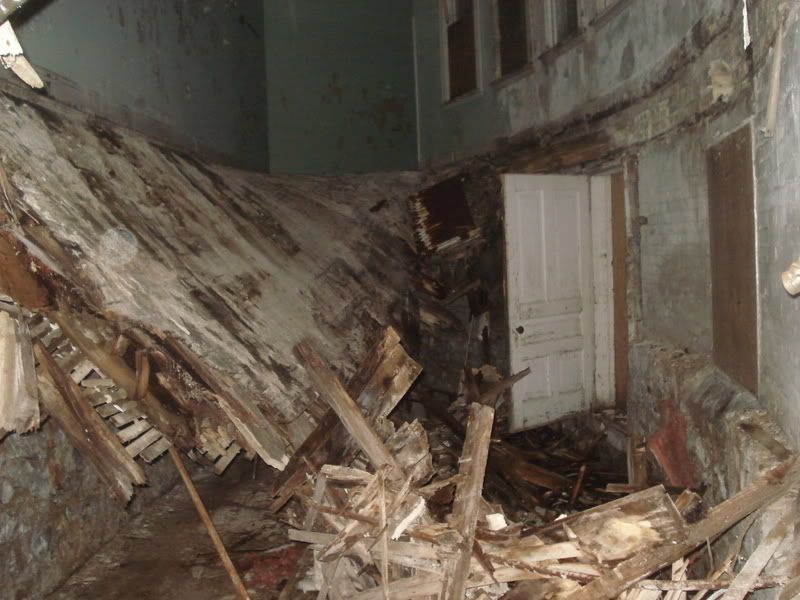
We did find a portion that was damaged by fire. Originally we found this hole from the adjacent floor where it originally stood. We headed downstairs and walked besides / underneath this charred interior.
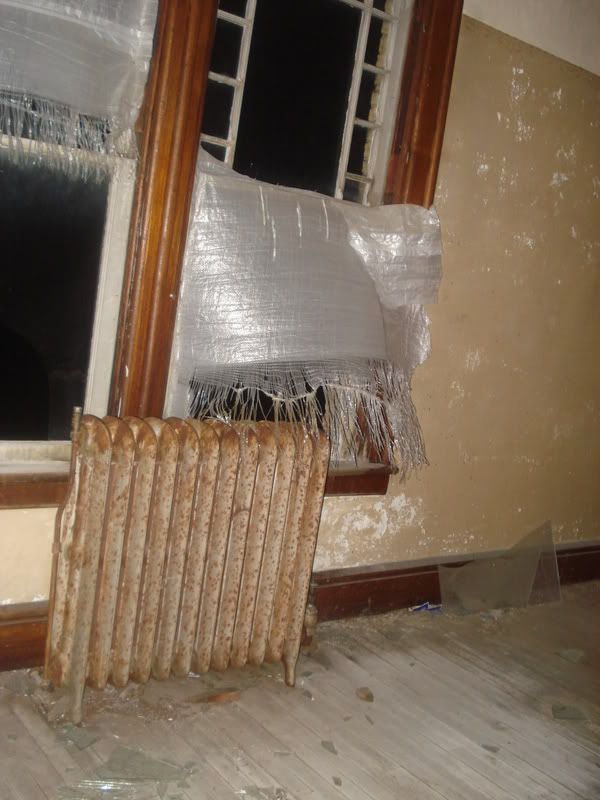
We found an area with quite the creepy noise. Don & I both having zero belief in paranormal spirits / ghosts / bigfoot / other random bullshit that people peddle; found the source and realized it was just a bag that formerly covered the window blowing in the wind.
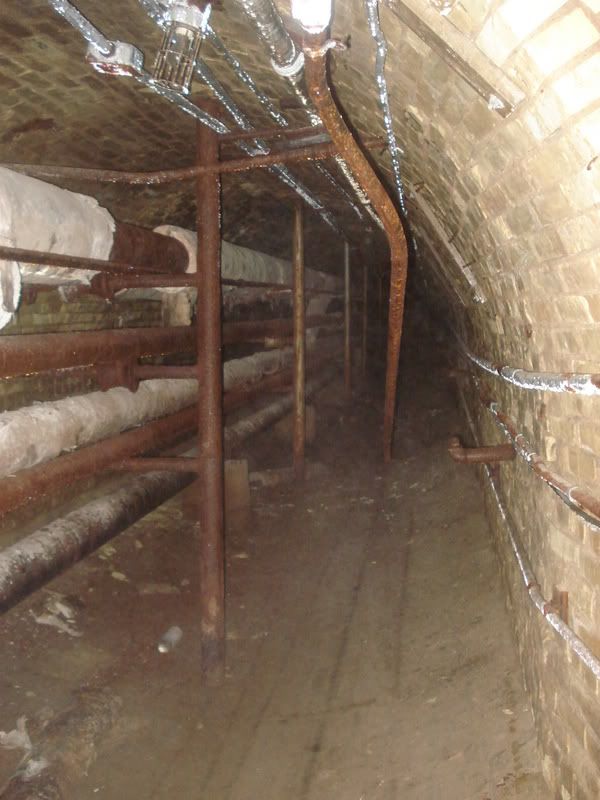
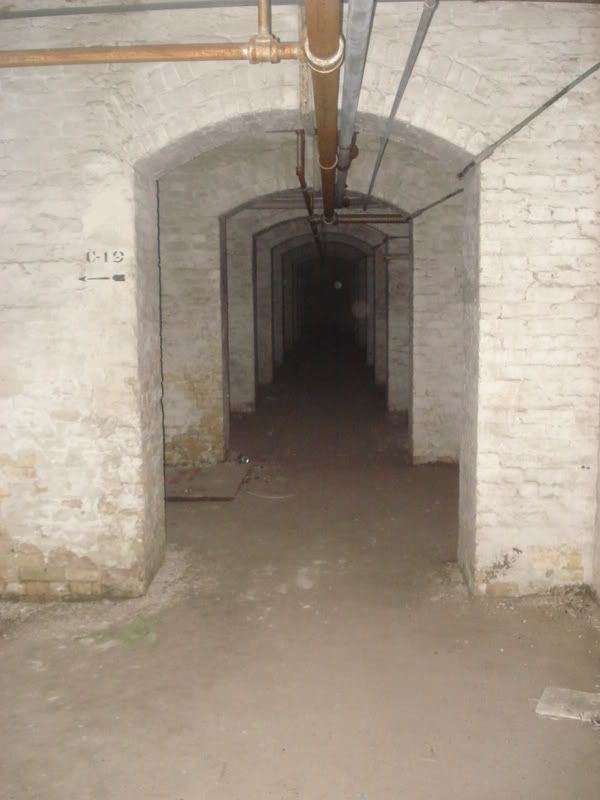
The fire damaged section proved to be the part we needed.
We headed to the tunnels. I absolutely loved it down here.
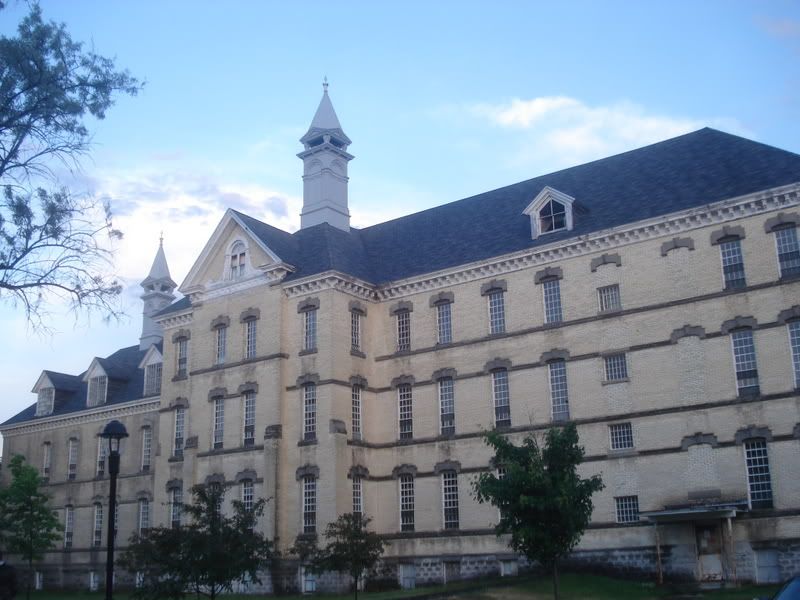
Anyway, the tunnels led us into another gutted, boring interior. Being tired from the 4 hour drive and the prospective 4 hour drive; we decided to leave and get on our way.
Traverse City State Hospital continues to be rehabbed slowly but surely. This place is truly amazing. Even if you don't explore, walking the grounds is well worth it.
I know when I get another girlfriend, I'm surely going here for some Italian food. Without a doubt.
Back to the Main page of this website.